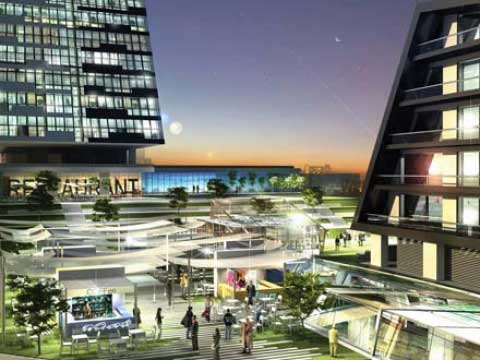About Project
The Trump Towers Istanbul complex, a symbol of luxury and quality designed by Brigitte Weber Architects and comprised of 2 towers each 50 floors with residences and offices and a shopping mall, has 40,000 m² residences, 40,000 m² offices, a 75,000 m² shopping mall and 110,000 m² parking lot and common spaces all totaling 265,000 m² of indoor space.
2009 / 2011
Altyapı İşleri
, Dekorasyon İşleri
, Finishing works contractor
, Kısmi Kaba Yapı İşleri
D-Yapı İnş. San.ve Tic. A.Ş.
Şişli / İSTANBUL
265000 m2




